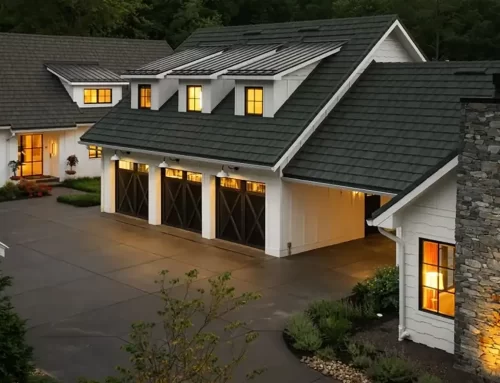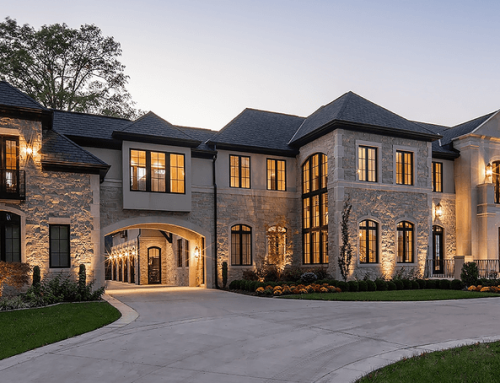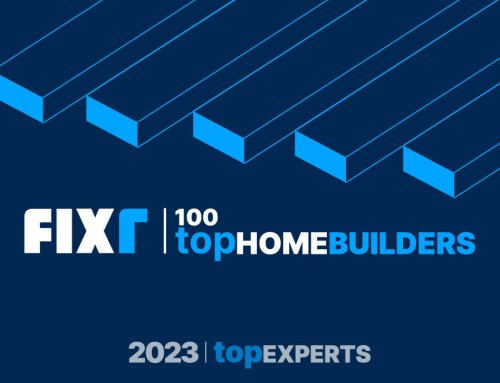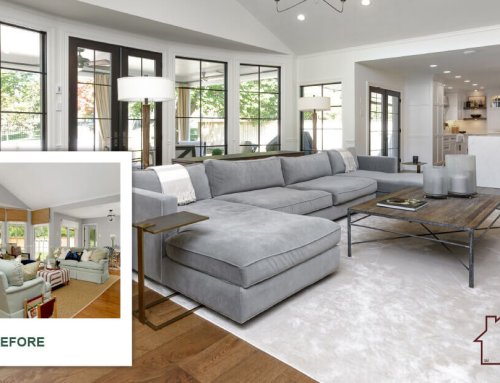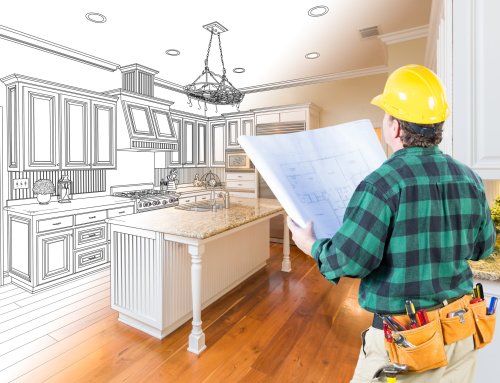As 2018 comes to a close, we are thrilled to look back on a few of the custom homes we have developed. 2019 will bring change and a fresh start for many. Our mission to build High Performance Luxury Homes℠ will remain the same.
Each year we look for new ways to build smarter, healthier homes that promote wellness and sustainable luxury. We love to build beautiful homes that provide a true luxury living experience. To experience true luxury, you must embrace a “whole-house” building philosophy where what’s behind the drywall is just as important as what’s in front.
We build beyond the code. This means taking a look at the shell of your home (the behind the drywall stuff), how to improve energy efficiency, and how your HVAC and insulation systems can improve temperature control as well as air quality and overall comfort.
To further our education and pursuit of building High Performance Luxury Homes℠, we attended the Green Building International Conference and Expo in Chicago. Here we met with some of the industries leaders to explore and learn how to implement today’s best-building practices.
2018 has been a remarkable year for R.E.A. Homes. Home Builder Digest listed R.E.A. Homes as the #1 custom home builder in Missouri and #16 in the entire United States for green homebuilders! R.E.A. Homes was even featured in The Scout Guide: St. Louis Guide. Check us out on the second page spread!
We are very thankful for our trade partners, supporters, and of course our clients! Here is a small sample of the custom homes we have worked on in 2018:
Modern Farmhouse
This spacious home located in Ladue, Missouri, had a special focus on energy efficiency and luxury. The client came to us with a vision of a home that combined high-end luxury features, smart technology, and an energy efficient HVAC system. All of these requests had to be met within the budget and within an efficient floor plan. Here are a few of the homes highlights:
- 1 1/2 story with master suite on the first floor with additional bedrooms on the second floor
- Gourmet kitchen with custom cabinetry and stereo system for the chef
- Solar Panel system that helped generate power for the home even before construction was completed
- ENERGY STAR® certified – read more
- Screened in porch with retractable windows making the room good for nearly year-round use
- Attached cottage for multi-generational living or visits from extended family and friends
- Architecture style: Modern Farmhouse
- Control4 Home automation system that allows the homeowner to control many aspects of the home from their mobile device or via voice activation including:
- Lighting system
- Security system
- Automated window and shade control
Trade Partners: Mainline Group Architecture, Inc., SmartHouse Heating and Cooling, EFS Energy, and The Thoughtful Home
French Country Home
This French country style home is a forever home and has it all! Featuring plenty of space for the whole family with a special focus on entertaining. A few of the home’s highlights include:
- 1st floor master suite with additional bedrooms upstairs and guest suite in lower level
- Elevator for easy access for the whole family
- Indoor/Outdoor living area with retractable windows and screens that connects directly to the pool and outdoor entertaining area
- Wine storage and display in multiple locations
- Elaborate lower level bar, pub area and billiards room
- Dedicated theater room
- Architecture style: French Country
Trade Partners: Schaub+Srote Architects, SmartHouse Heating and Cooling, and Creative Audio Video and Automation
Southern Colonial Home
This home is a true family estate retreat. We are currently in the framing stage and the freestanding multi-car garage area is nearly completed. Here are a few of the homes highlights:
- Master bedroom suite on first floor with additional bedrooms and bathrooms on the second floor
- Retractable accordion style doors that open up the indoor/outdoor space connecting the pool
- Pool lounge hangout area with bathroom
- Outdoor covered cooking area with pizza oven
- Dedicated theater room
- Quiet homework stations
- Elaborate wine cellar with spiral stair access from first floor into cellar
- Elevator for easy access
- 2-story conservatory at the center rear of the home overlooking the pool
- Architecture style: Southern Colonial
Trade Partner: Forney + architecture, SmartHouse Heating and Cooling, and Tamsin Design Group
Causes We Support
R.E.A. Homes continues to be active in the community in St. Louis. In an effort to support local organizations and sustainable building practices we work with Refab. Refab creates training and employment opportunities through the sustainable practices of deconstruction and refabrication. Rather than use machines to demolish buildings and landfill perfectly good materials, we use people power to carefully disassemble structures and make quality, affordable materials available to people like you.
Visit our causes page to learn more, and join our ongoing mission to support St. Louis!
Best wishes to you and your family,
Jeff Bogard, President
R.E.A. Homes builds High Performance Luxury Homes℠ with the customer’s entire well-being in mind. To learn more about our custom homes in the St. Louis, Missouri, area, visit our blog or Facebook page. To get started on your custom home, call R.E.A. Homes at 314-400-2119 today!


